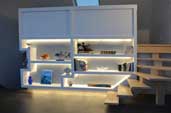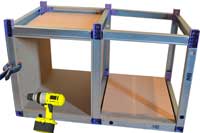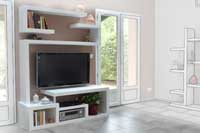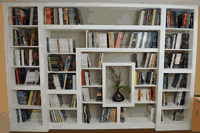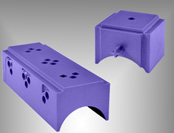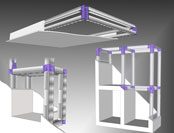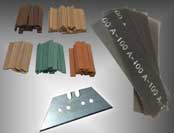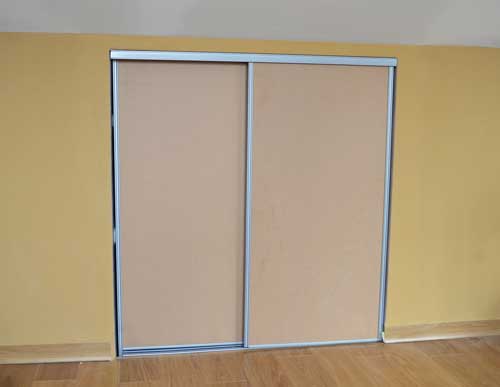SLOPED CEILING CLOSET
This closet has been built under a sloping ceiling.
Built entirely to measure, the construction of this closet has made it possible to recover a significant amount of unused space in the attic.
Two sliding doors close the closet while providing easy access to the large storage space.
RECOVER UNUSED SPACE
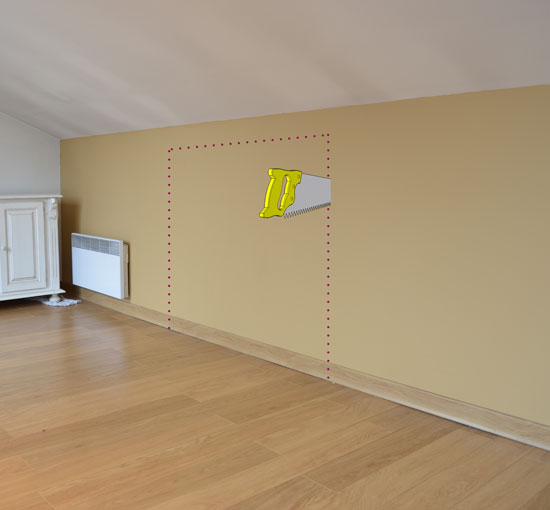
First, a cut out is made in the existing partition wall.
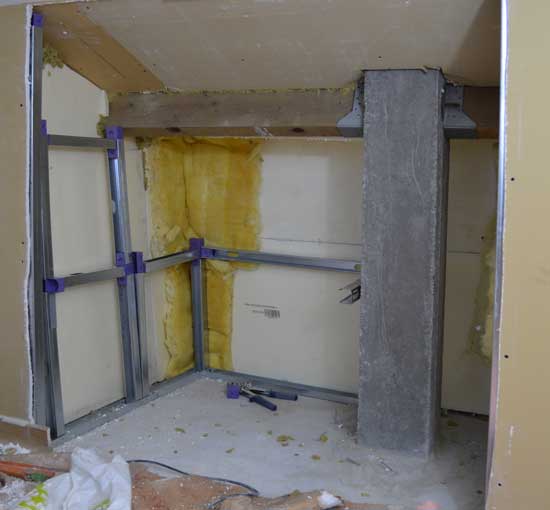
Then we started to assemble the metal structure with the studs and the Kinook blocks. Insolation blocks are installed on the metallic structure.
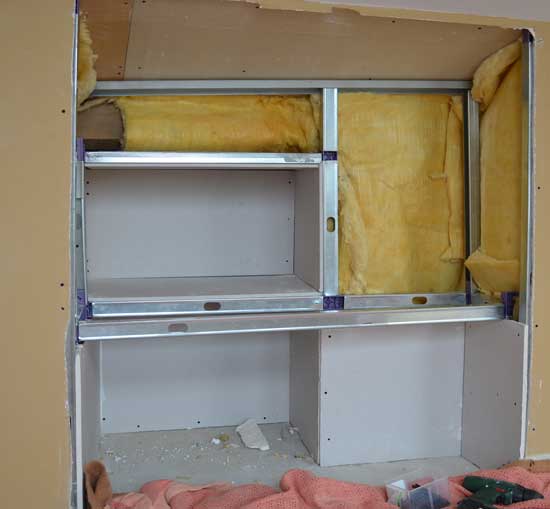
As we progress we fix the panels to the metal structure to provide stability and strength to the construction.
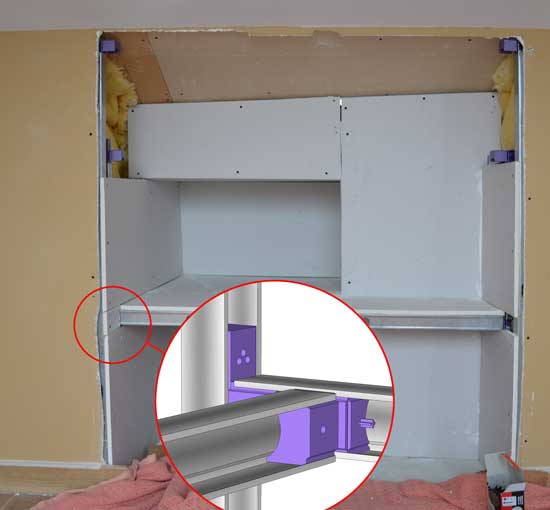
We remembered to leave a gap (6-7 cm) between the wall and the shelves for the sliding doors.
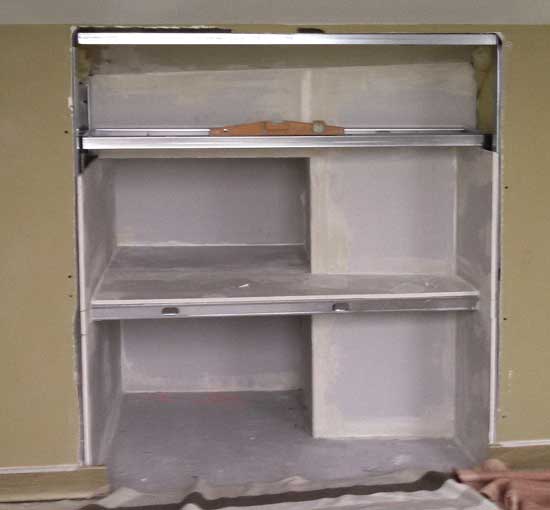
One of the advantages of the Kinook system is blocks slide inside the studs for accurate level positioning.
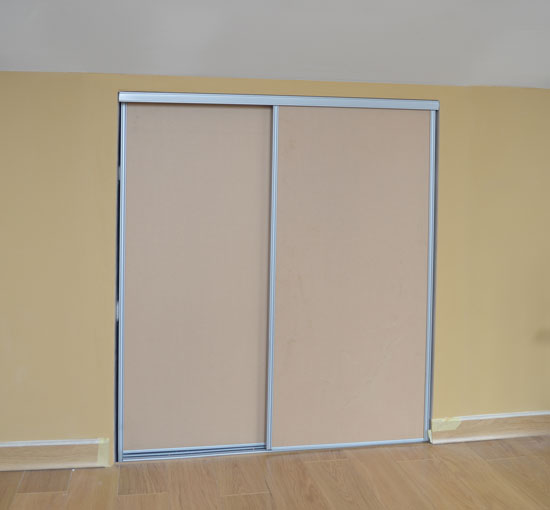
We finish by installing the sliding doors after cutting them to the closet dimensions. Et voilą !
See also
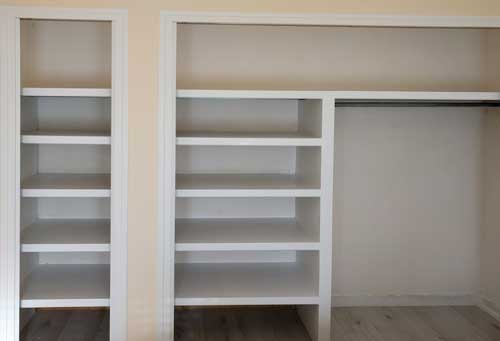
custom closer layout
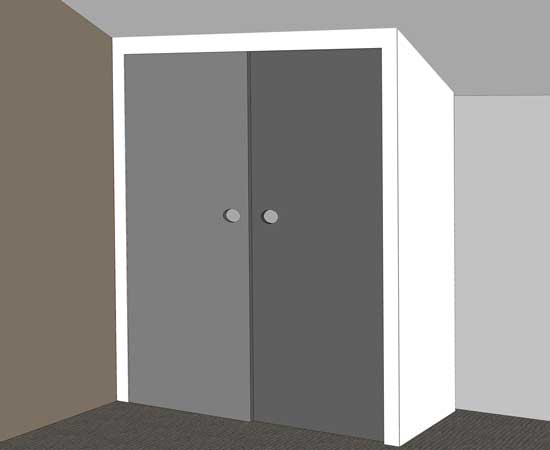
build a closet
|
|

